27
Acres Land Area
47
Villas
Ground + 2 Floors
264
Joyful Homes
G + 10 Floors
48000
SQ. FT.Clubhouse G + 8 Floors
27250
SQ. FT.Large Podium Garden

About Project
Rudraksh Kingston is a distinguished offering of residential and commercial spaces. It offers delightful lavish 2,3,4 and 5-BHK residences with a 27,250 sq. ft. large podium area, club-house (48,000 sq. ft. built-up area), lush landscaped gardens, gazebos, temple, sky bridges, meditation space and much more within a 27 acre township.
The use of premium materials from international brands and state-of-the-art construction techniques of global standards sets it apart as a symbol of sophistication and opulence. Moreover, all homes are compliant with principles of Vaastu Shastra in every way.
The project is strategically positioned right next to proposed 60 m wide road, to cater to the growing demand for high-end living spaces in this thriving part of the city. At Bawadia Kalan, Bhopal’s fastest developing and well-connected locality, Rudraksh Kingston welcomes you to experience luxury at its finest.
Gallery
Specifications
Amenities

Swimming Pool

Co working Space / Library

Guest Rooms

Gym

Cafe / Bar / Smoking Zone

Social Gathering Space

Party Hall Space / Banquet Hall

Games

Open Terrace

Indoor Badminton Court

Entrance Pavilion

Branded Lift

Podium Garden

Gazebos

Walking Track

Kids Play Zone

Water Body

Skywalk

Temple

Meditation Spaces
Layout Plan
Connectivity
- Apollo sage Hospital : 0.0 KM
- AIIMS, Bhopal : 4.0 KM
- JK Hospital and Medical College : 2.4 KM
- Bansal Hospital : 4.5 KM
- Sagar Multispecialty Hospital : 2.9 KM
- D Mart : 2.0 KM
- Virasha STC : 0.85 KM
- 10 No. Market : 5.9 KM
- Rani Kamlapati Railway Station/Bansal One : 6.5 KM
- ISBT : 6.9 KM
- Shahpura Police Station : 2.2 KM
- Petrol Pump : 0.85 KM
- SPS Rohit Nagar : 2.1 KM
- Delhi Public School Kalar : 9.5 KM
- St. Joseph Convent School, Arera Colony : 5.2 KM
- Kendriya Vidyalaya, Danish Nagar : 2.4 KM
- Campion School : 4.4 KM
- Institute for Excellence in Higher Education : 6.1 KM
- Madhya Pradesh Bhoj University : 4.5 KM
- Barkatullah University : 6.6 KM
- Bhopal School of Social Sciences : 4.7 KM
- PVR, Aura Mall : 2.2 KM
- Aashima Mall : 2.4 KM
- Capital Mall : 4.5 KM
- DB City Mall : 6.5 KM
- Radisson Hotel : 2.5 KM
- Ramada Hotel : 2.9 KM
- Effotel by Sayaji : 2.9 KM
- Novotel : 0.85 KM
- Swarna Jayanti Park : 2.5 KM
- Kaliyasot Dam View : 4.9 KM
- Ekant Park : 5.2 KM



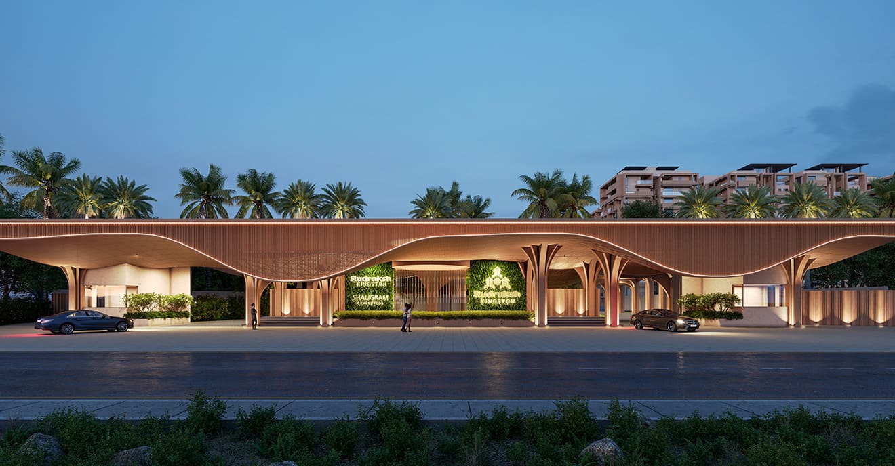

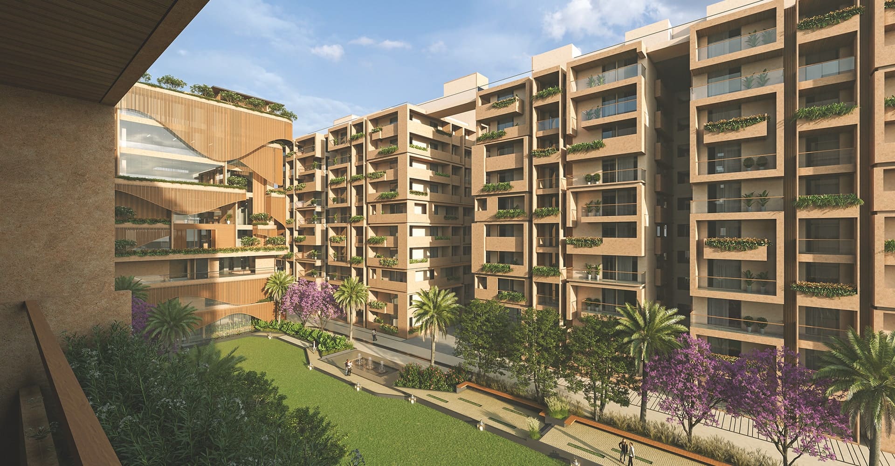
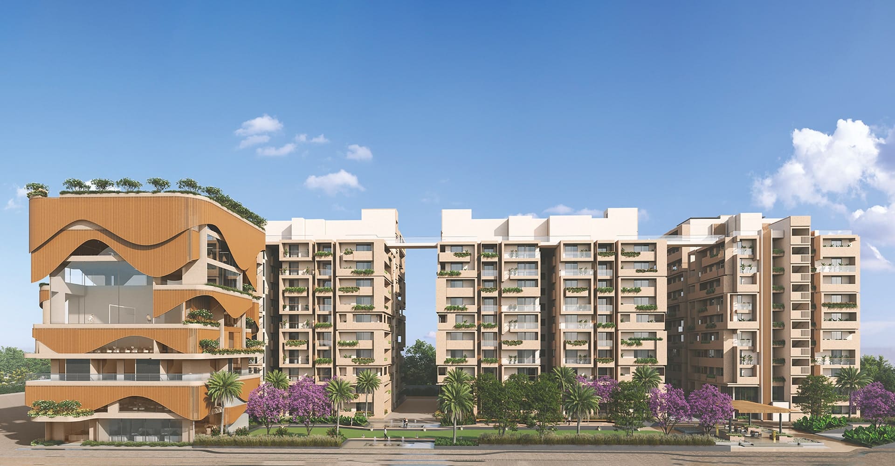
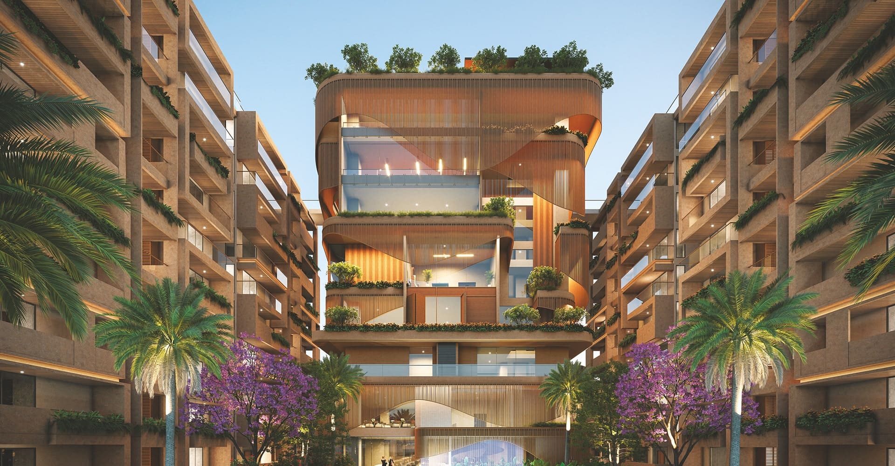
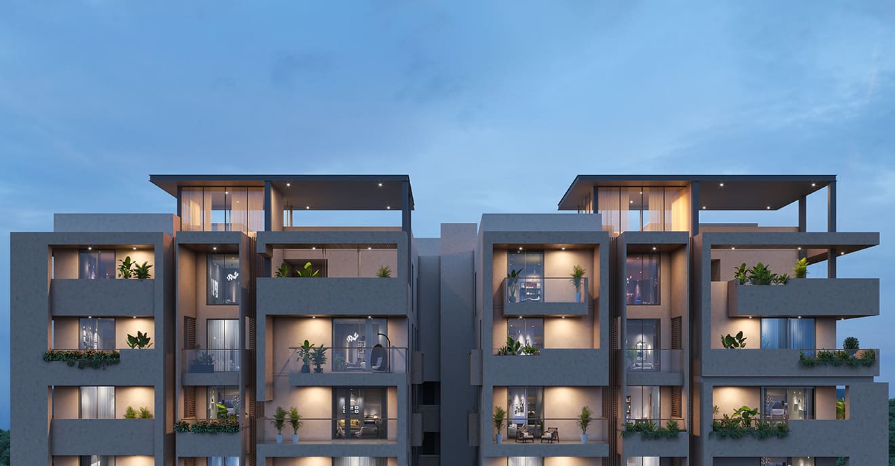
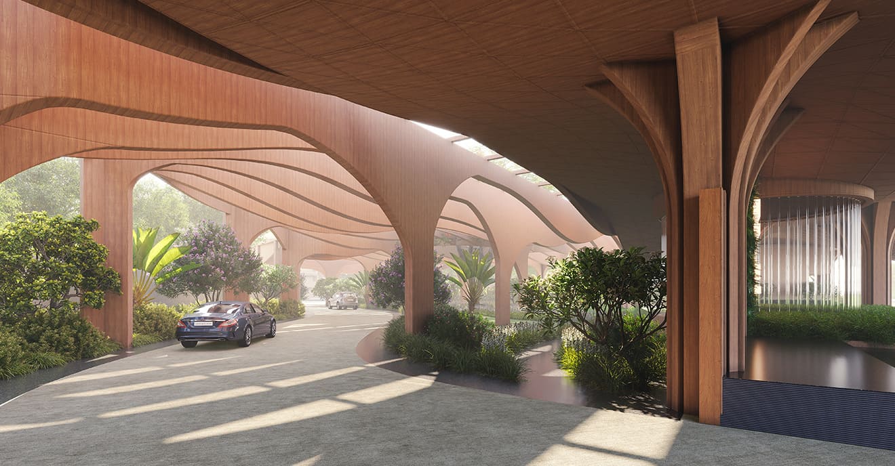
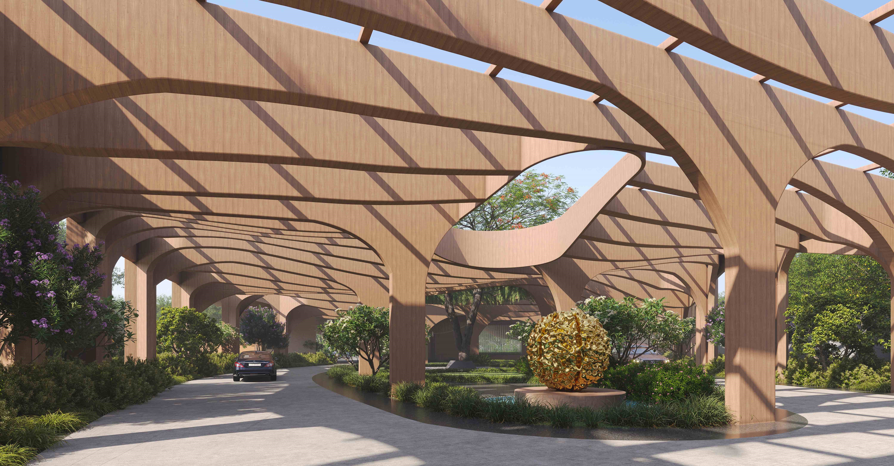
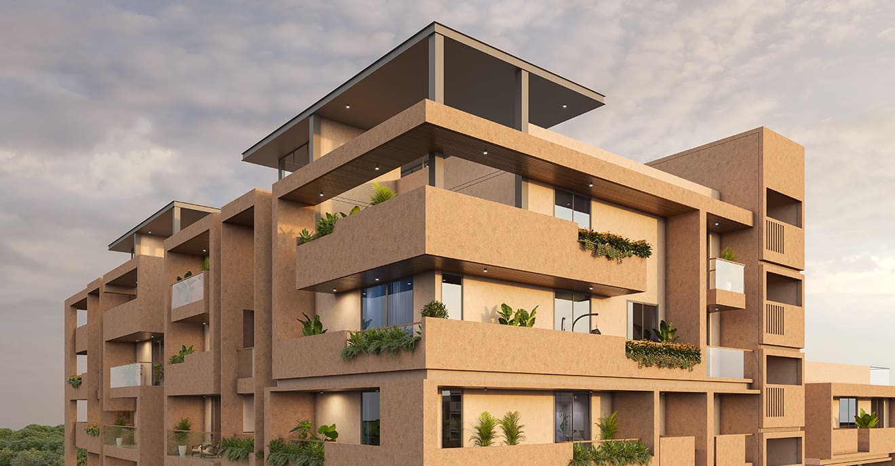

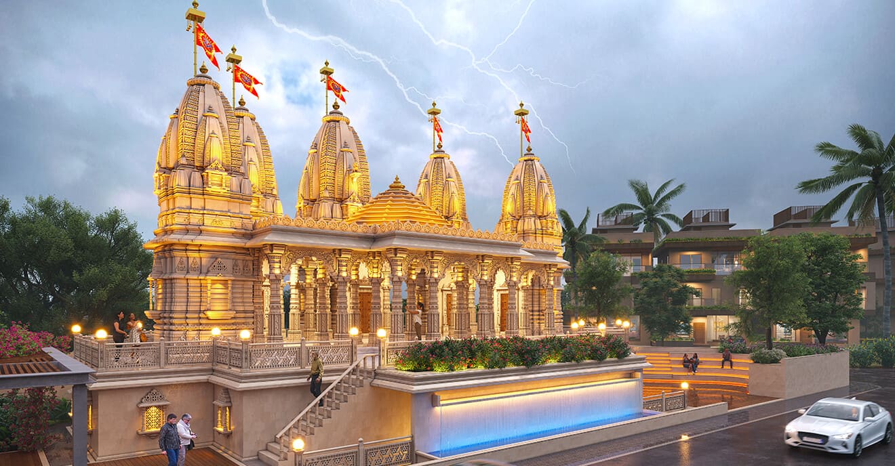











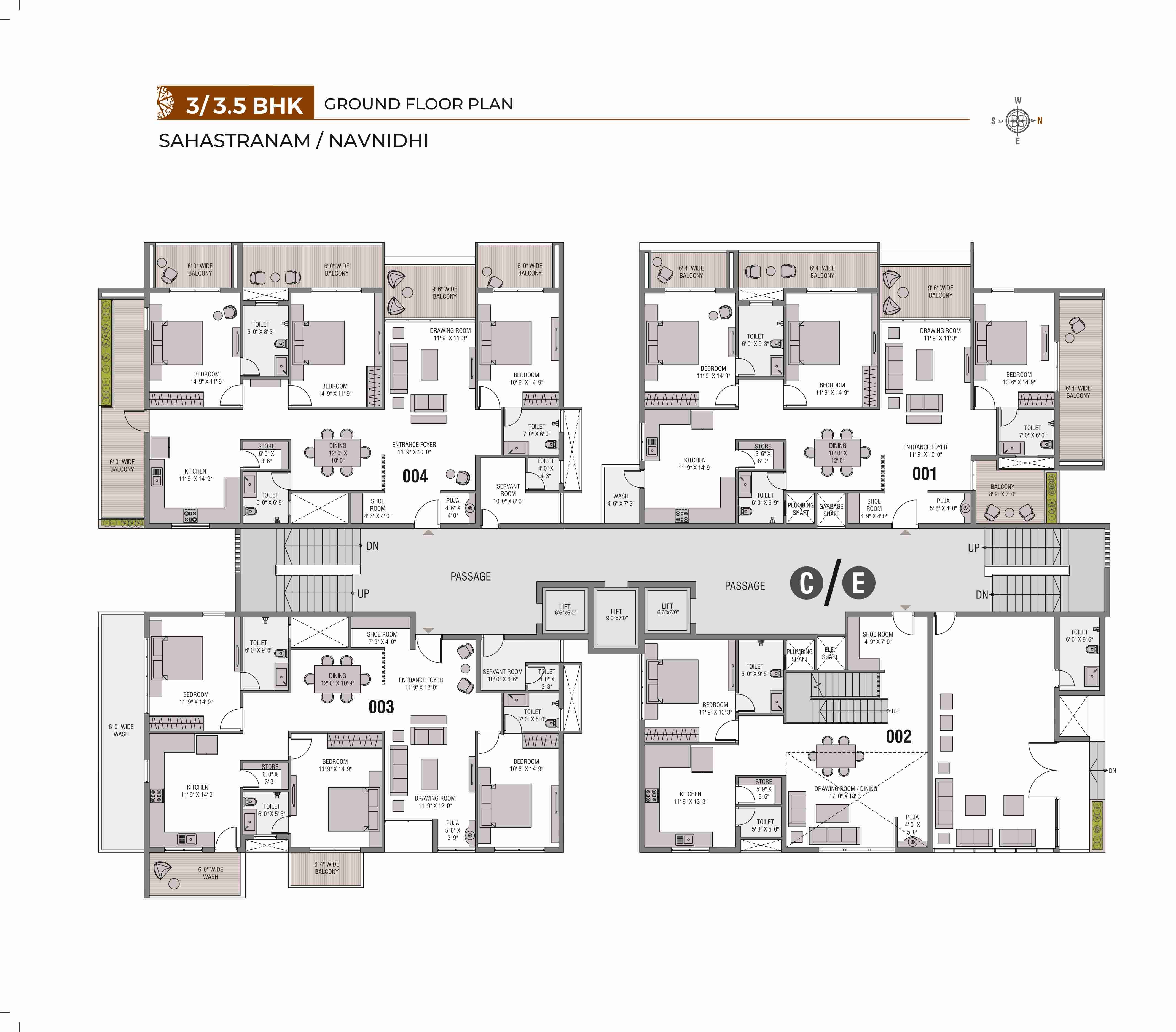
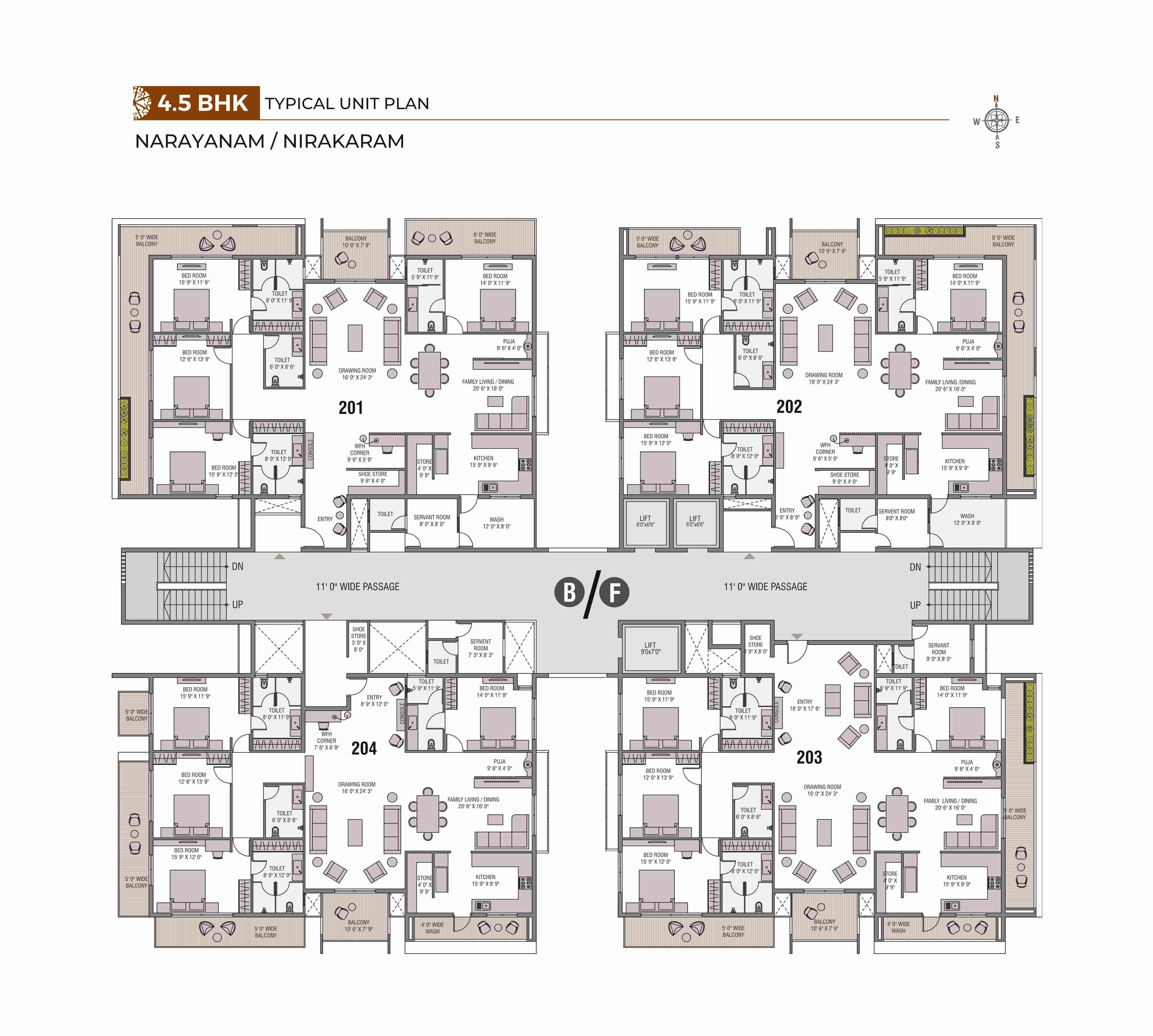
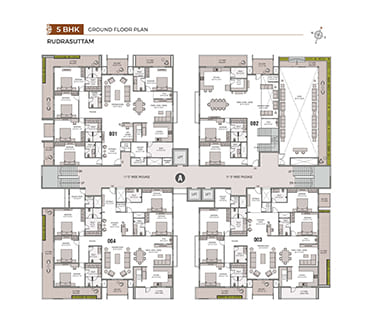
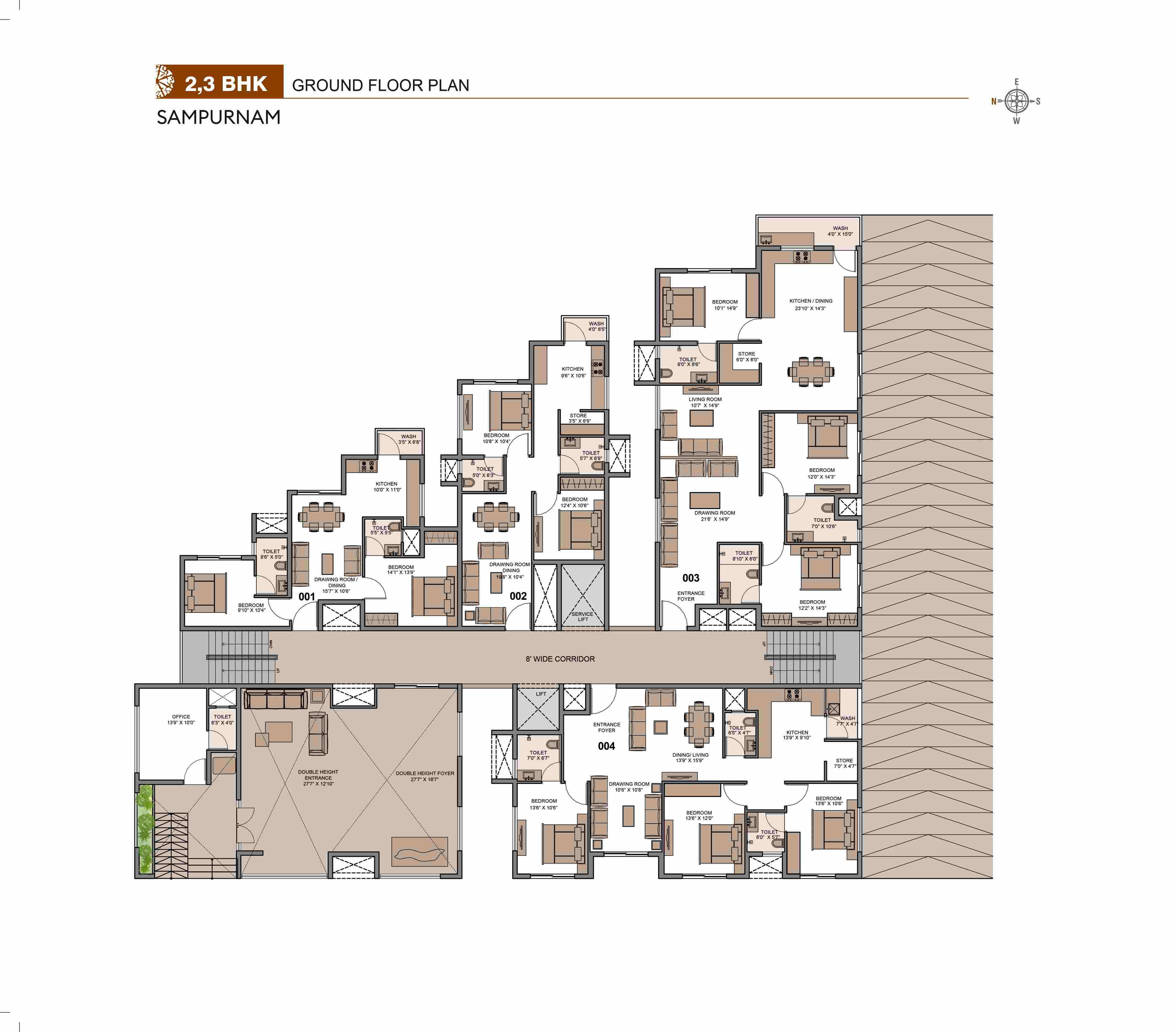
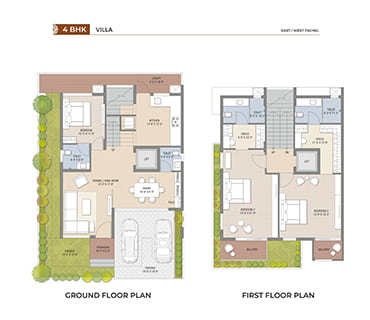
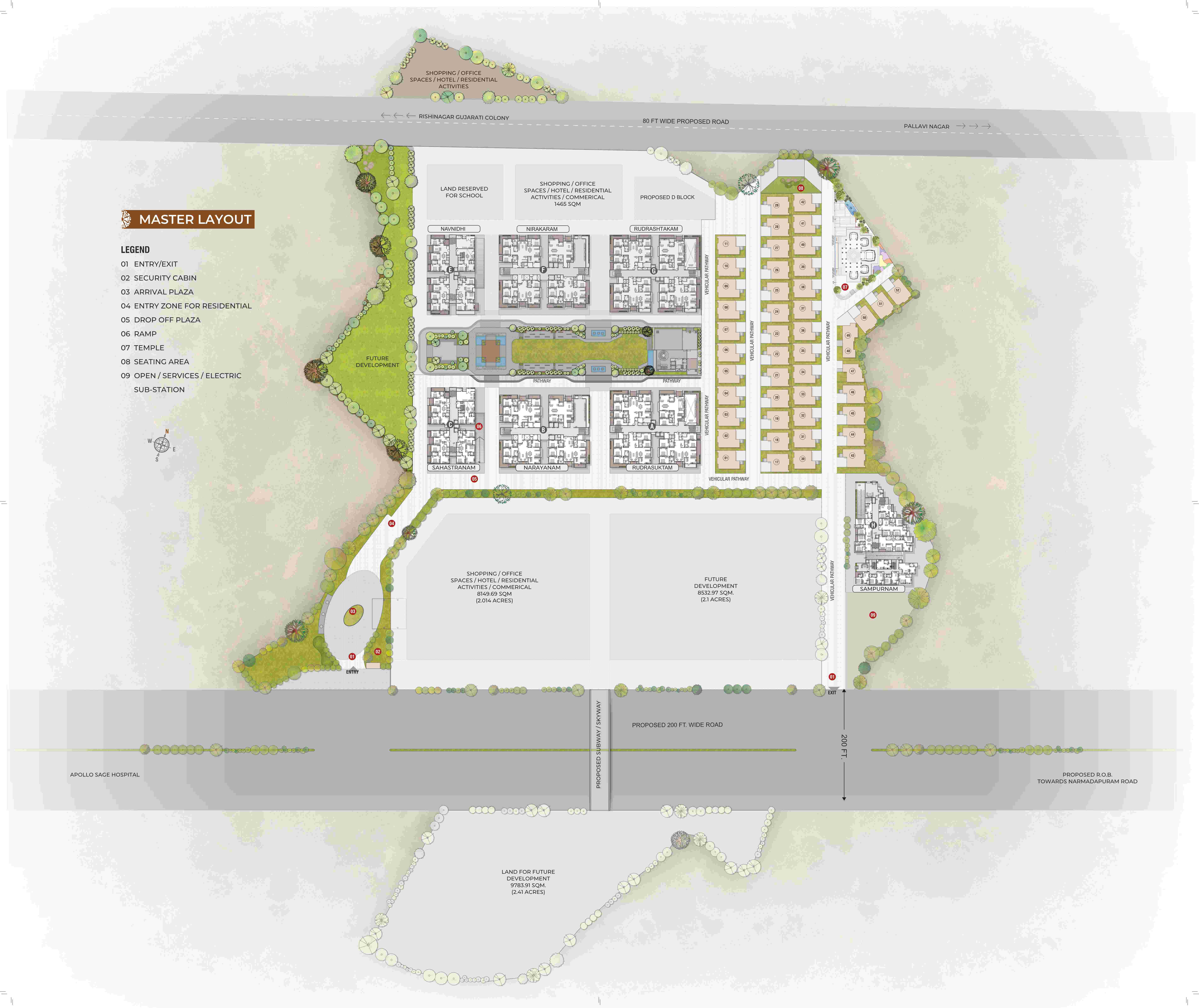
 Call Now
Call Now Whatsapp
Whatsapp